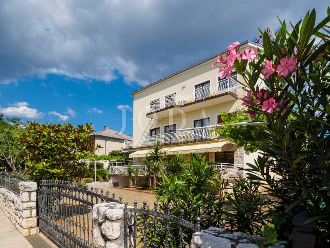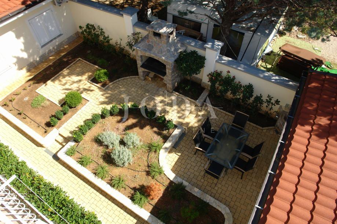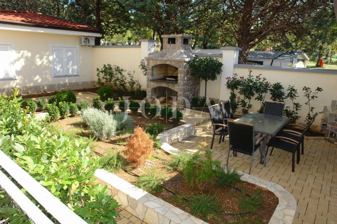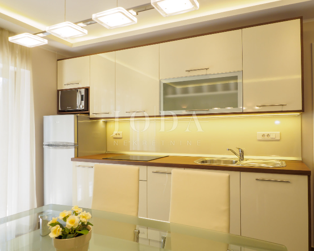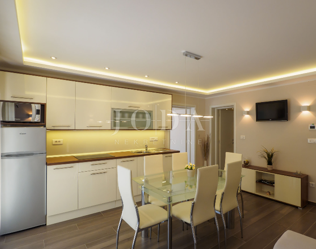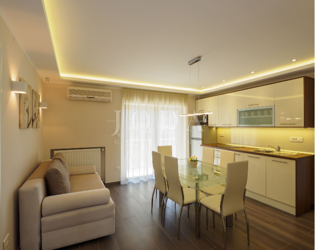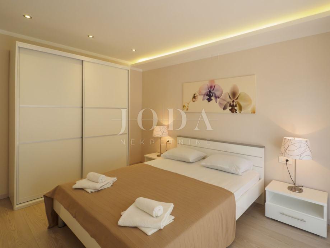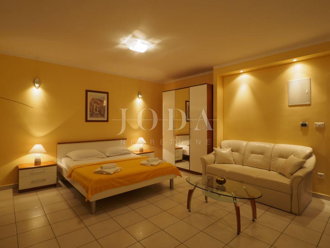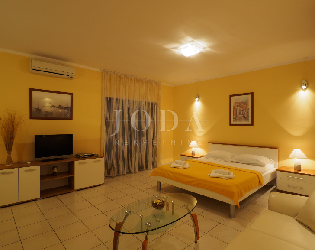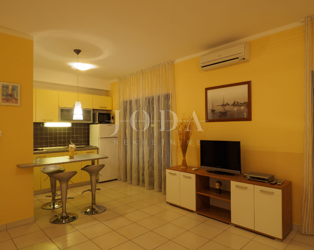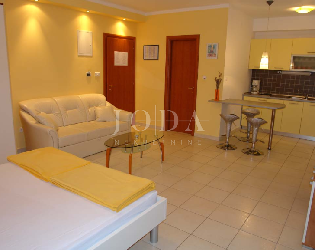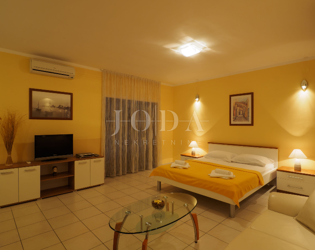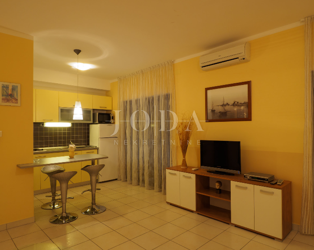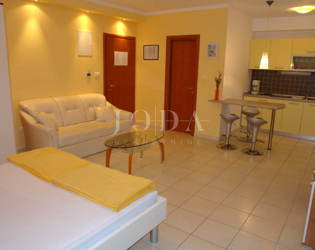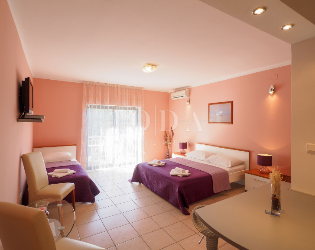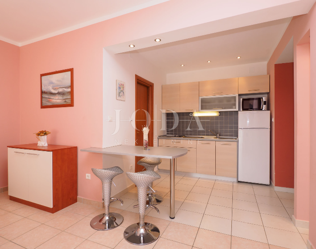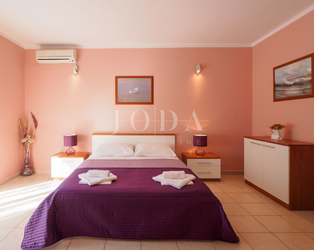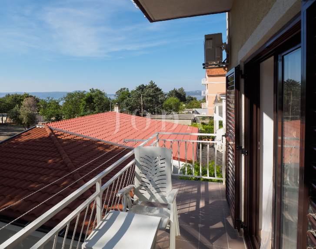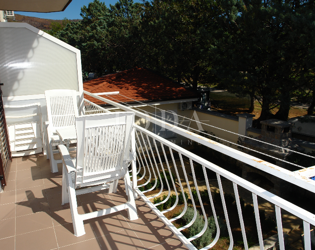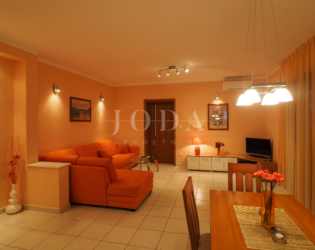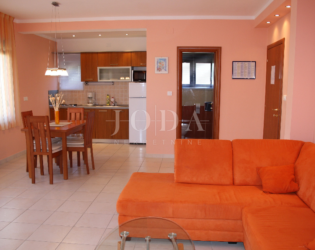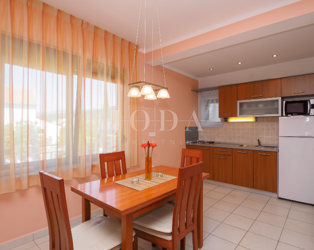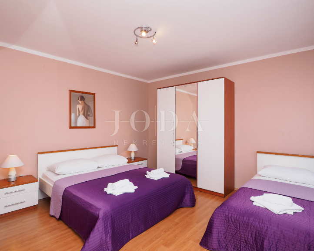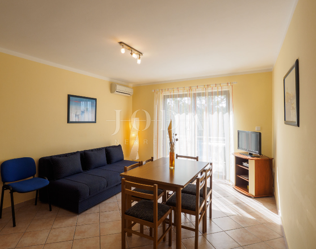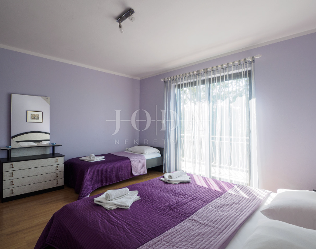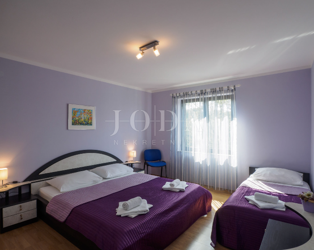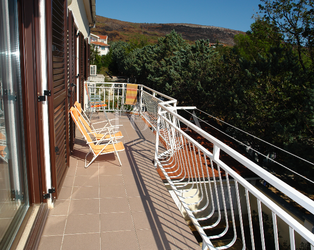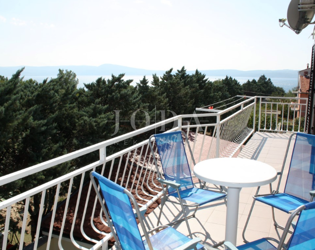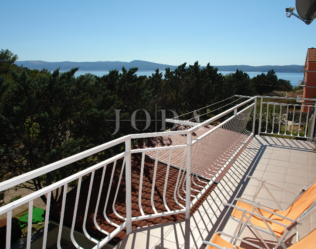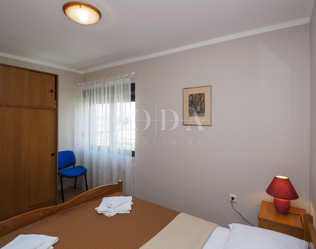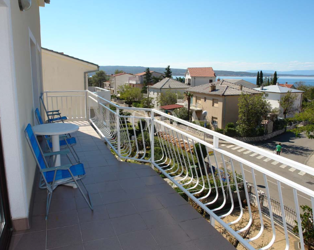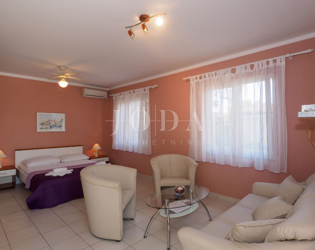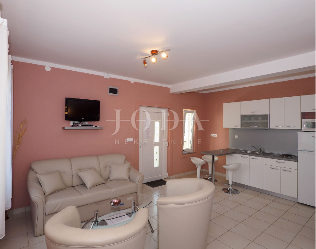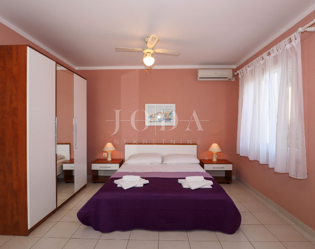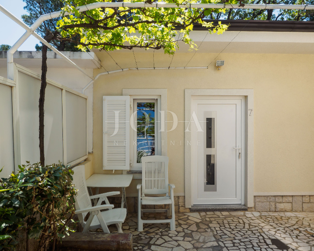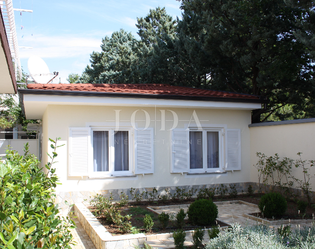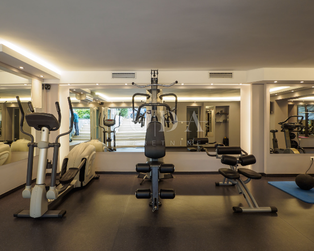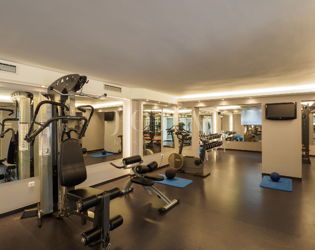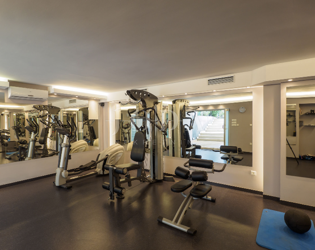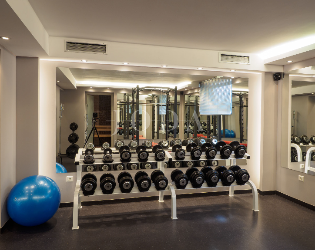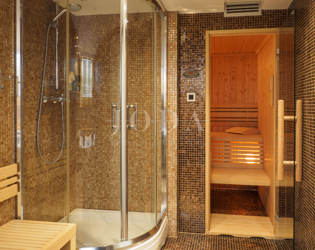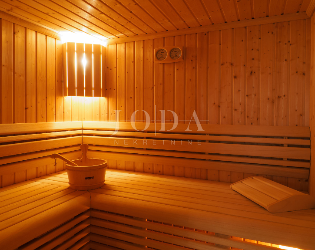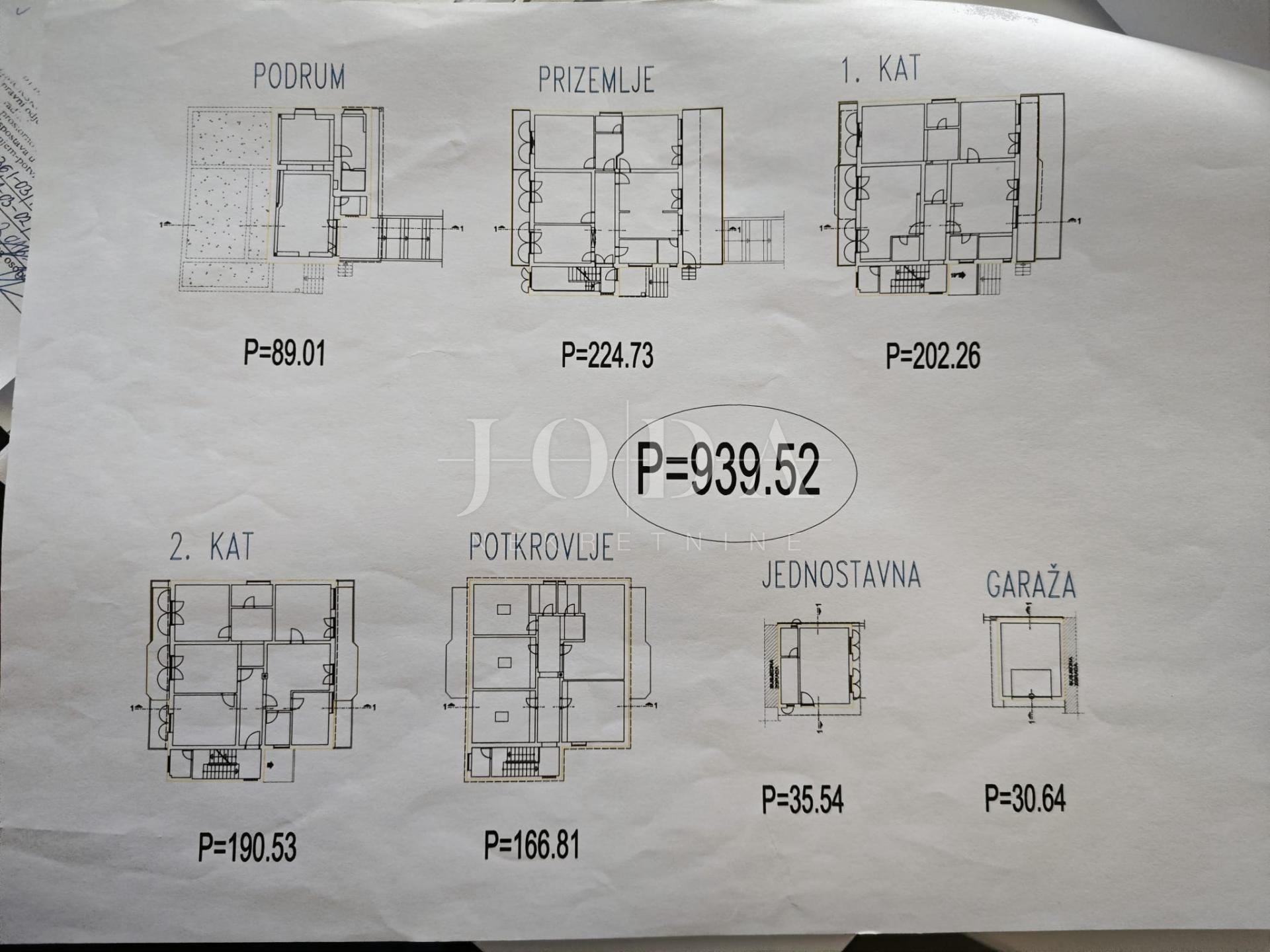ID Code4852
The family house is located in one of the most beautiful streets in Selc, in an excellent location only approx. 200 m from the sea, the beach and the diving center, and approx. 350 m from the town center, built on a plot of 719.33 m2, floor plan dimensions 14x16 m, total gross area 939.52 m2.
The house is a residential and commercial building that, in addition to the owner's apartment on the ground floor with a large terrace facing the road, has 7 furnished, equipped and air-conditioned apartments of different sizes, 4 attic rooms, a laundry room, a storage room, its own fenced parking lot for about 10 vehicles and a garage.
The entire environment of the house is fenced, horticulturally landscaped and paved, and a garden grill has been built in the garden.
In the basement of the house there is a modernly decorated and superbly equipped gym with a sauna and hydro-massage tub.
On the ground floor of the house, on the front side, there is a newly renovated owner's apartment with a large terrace and an office for rental business, and on the back side of the garden, a modern newly decorated two-room apartment (categorized with 4*) with a large terrace, while in the garden there is a newly renovated studio apartment (categorized with 4*).
On the 1st floor of the house there are three newly decorated apartments with a partial view of the sea (two studio apartments and one one-bedroom), all categorized with 4*, while on the 2nd floor of the house there are two two-room apartments categorized with 3* and an open view of sea. All newly decorated apartments have a smart room system with the use of cards.
The house has an alarm system, on the ground floor it is prepared for central floor heating, and the entire environment of the house is covered by video surveillance.
The house is sold fully furnished and equipped, without the need for additional investments.
The rental business has been established over many years of work, the apartments are in high demand with excellent occupancy.
The house is a residential and commercial building that, in addition to the owner's apartment on the ground floor with a large terrace facing the road, has 7 furnished, equipped and air-conditioned apartments of different sizes, 4 attic rooms, a laundry room, a storage room, its own fenced parking lot for about 10 vehicles and a garage.
The entire environment of the house is fenced, horticulturally landscaped and paved, and a garden grill has been built in the garden.
In the basement of the house there is a modernly decorated and superbly equipped gym with a sauna and hydro-massage tub.
On the ground floor of the house, on the front side, there is a newly renovated owner's apartment with a large terrace and an office for rental business, and on the back side of the garden, a modern newly decorated two-room apartment (categorized with 4*) with a large terrace, while in the garden there is a newly renovated studio apartment (categorized with 4*).
On the 1st floor of the house there are three newly decorated apartments with a partial view of the sea (two studio apartments and one one-bedroom), all categorized with 4*, while on the 2nd floor of the house there are two two-room apartments categorized with 3* and an open view of sea. All newly decorated apartments have a smart room system with the use of cards.
The house has an alarm system, on the ground floor it is prepared for central floor heating, and the entire environment of the house is covered by video surveillance.
The house is sold fully furnished and equipped, without the need for additional investments.
The rental business has been established over many years of work, the apartments are in high demand with excellent occupancy.
Permits
- Energy class: C
- Building permit
- Ownership certificate
Parking
- Garage
Heating
- Air Condition
Garden
- Barbecue
Utilities
- Electricity
- Waterworks
- Air conditioning
- City sewage
Close to
- Park
- Fitness
- Playground
- Post office
- Sea distance: 200
- Kindergarden
- Store
- School
- Public transport
- Proximity to the sea
- Center distance: 350
- Restourant
Other
- Balcony
- Terrace
- Furnitured/Equipped
- Sea view
- Villa
- Adaptation year: 2016
- Construction year: 1980
- Number of floors: High-riser
- House type: Detached
- Location:
- Selce, Crikvenica
- Transaction:
- For sale
- Realestate type:
- House
- Total rooms:
- 15
- Bedrooms:
- 10
- Price:
- 1.550.000€
- Square size:
- 940 m2
Copyright © 2024. JO-DA Premium Real Estate, All rights reserved
Web by: NEON STUDIO Powered by: NEKRETNINE1.PRO
This website uses cookies and similar technologies to give you the very best user experience, including to personalise advertising and content. By clicking 'Accept', you accept all cookies.

